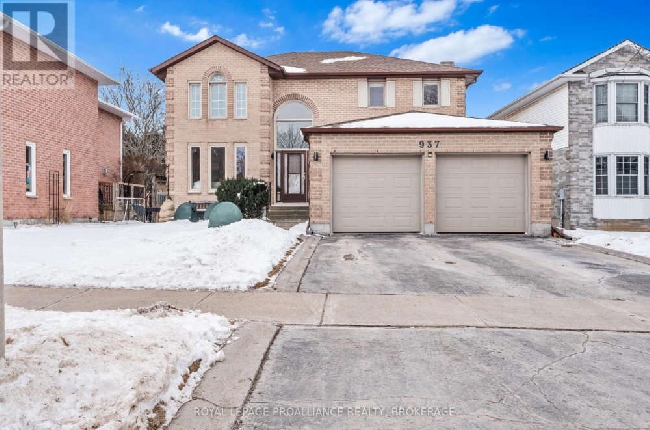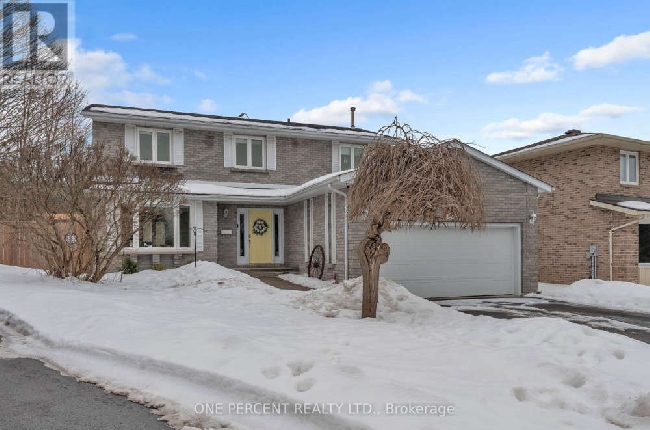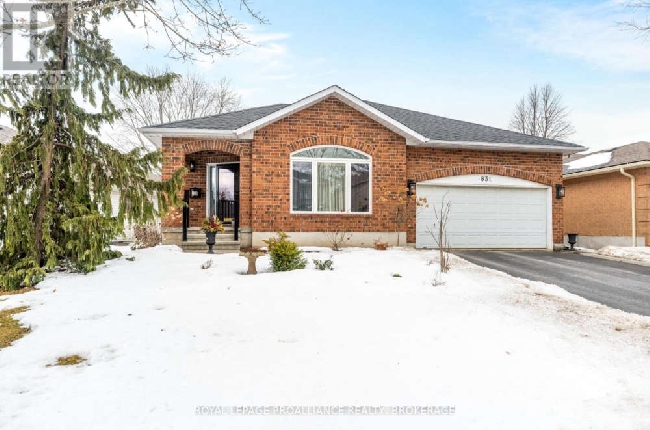
This home is so big, you might need a map to find the kitchen
Looking for space? This Lancaster beauty offers 4+1 bedrooms, 2.5 bathrooms, and a walk-up basement with in-law suite potential—because sometimes, family visits should come with their own entrance.
Step into the grand foyer with 20-ft ceilings, perfect for dramatic entrances (or just testing your echo). The sunken family room—currently a formal dining space—features rich hardwood floors and a gas fireplace with a custom wood mantle, ideal for cozy nights or impressing guests. The eat-in kitchen boasts modern appliances, travertine tile, and patio doors leading to a massive cedar deck (24x28 ft.) in the fully fenced backyard.
Upstairs, the primary suite includes a walk-in closet and spa-like ensuite, while three more spacious bedrooms share a second bath. The finished basement offers a rec room, a potential 5th bedroom, and its own entrance—so guests (or teenagers) can come and go as they please.
Recent updates? New roof, A/C, furnace (2022), dishwasher (2024), and fresh paint (2023). Plus, you’re just a 5-minute walk to top schools and steps from parks, transit, and west-end amenities.
It’s big, it’s beautiful, and it’s waiting for you—just try not to get lost.
Check it out here.

 The Kingston 48
The Kingston 48
 What's good in Kingston - Protect yourself from measles
What's good in Kingston - Protect yourself from measles
 Kingston Homes
Kingston Homes
 Kingston Homes
Kingston Homes
 The Kingston 48
The Kingston 48


