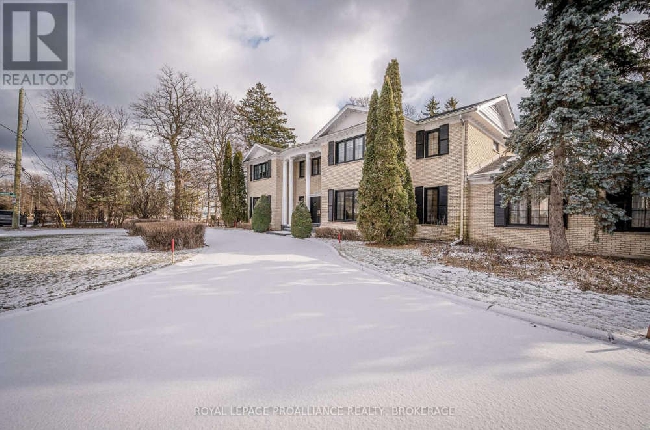
This home is the real deal! A luxury masterpiece with all the bells and whistles you didn’t know you needed
Get ready to live like royalty in this custom-built 4+1 bedroom, 3.5-bath beauty, offering over 6,000 square feet of space to stretch out and get comfortable. From the moment you step into the grand foyer with its jaw-dropping staircase and marble floors, you’ll know you’ve arrived somewhere special. The formal dining room is perfect for impressing dinner guests, while the recently updated chef’s kitchen is a dream, featuring quartz countertops, custom cabinetry, and appliances so fancy they practically cook the meal for you.
The main floor also boasts a cozy den for your Netflix binges, an expansive living room for those awkward family get-togethers, and an elevator for when you just don’t feel like taking the stairs. Outside, the fully fenced double lot is your new backyard oasis, complete with a back patio that’s ideal for entertaining (or just pretending you have your life together).
The basement? Fully finished with new vinyl plank flooring—because who wants to live in a boring basement? Meanwhile, the primary suite is so spacious, it practically needs its own postal code, complete with a walk-in closet, dressing room, and ensuite that’s basically its own spa (hello, soaker tub).
Located just minutes from downtown Kingston, this beauty comes with deeded access to a waterfront park, because who doesn’t want a waterfront view without the waterfront price tag? The roof is new (2009), the furnace is upgraded (2019), and the windows were replaced (2020)—basically, this place has been pampered like it’s on a VIP list.
Don't miss out on your chance to live in a home that combines elegance, luxury, and just the right amount of flair!
Check it out here!





