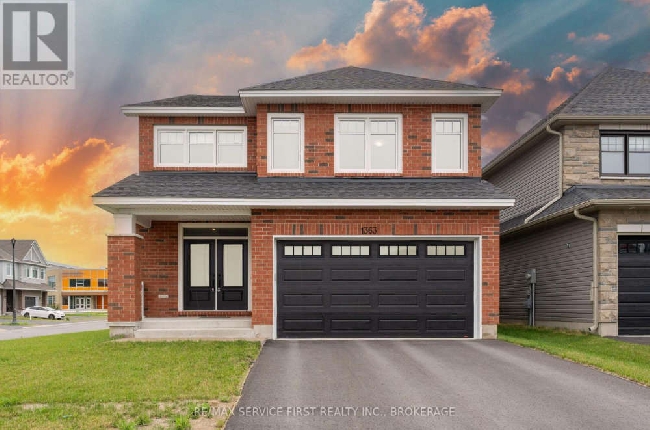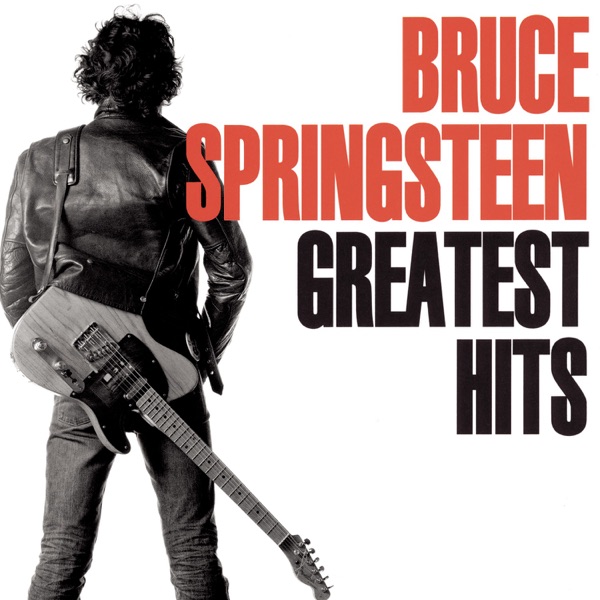
Stop scrolling—this Kingston dream home has a walk-in pantry and a soaker tub
If you’ve ever dreamed of an open-concept kitchen so perfect it belongs in a magazine, look no further than this stunning 2,695-square-foot detached home. Located in a peaceful neighborhood, this beauty comes with a double car garage, a spacious driveway, and a main floor so inviting you may never want to leave.
The kitchen is a showstopper, featuring a large center island, a walk-in pantry big enough to stash all your Costco hauls, and a seamless flow into the living and dining areas—because hosting dinner parties just got easier. Need more? The mudroom with garage access keeps everyday chaos under control.
Upstairs, the private primary suite is a slice of luxury with a 5-piece ensuite and a soaker tub where you can unwind in style. Three additional bedrooms, two more bathrooms, and a laundry room complete the level—because no one likes hauling baskets up and down stairs.
With a school within walking distance and a shopping mall nearby, this home is perfect for families. Get in before someone else claims the soaker tub!
Check it out here!





